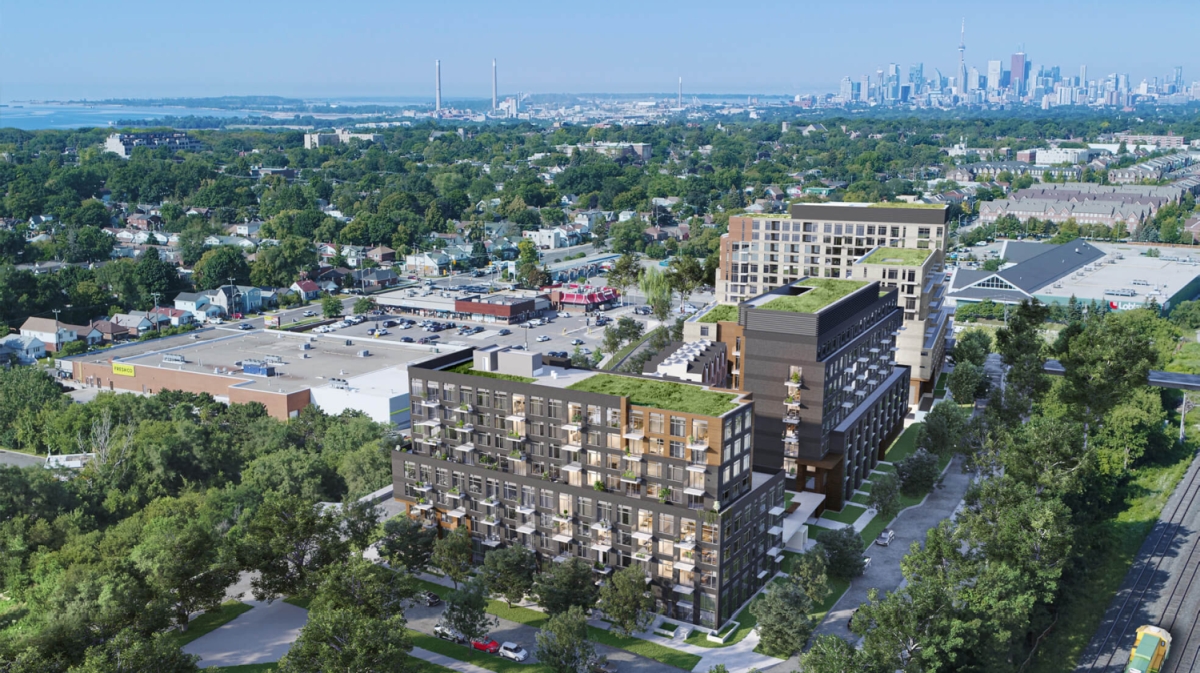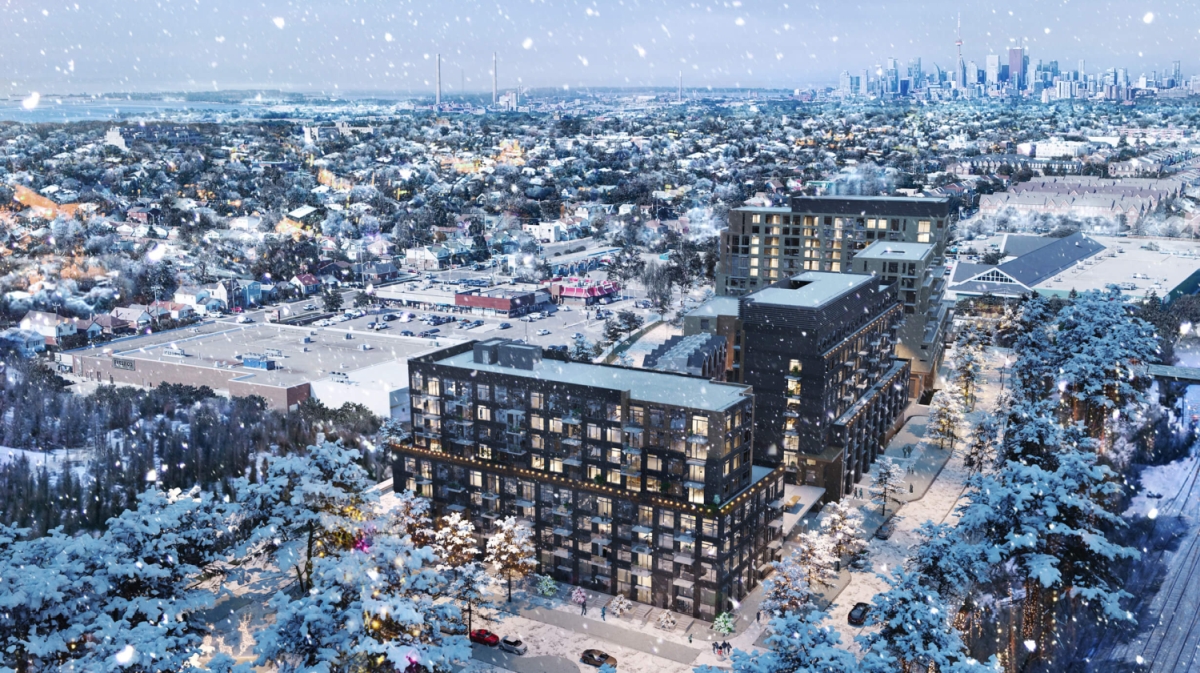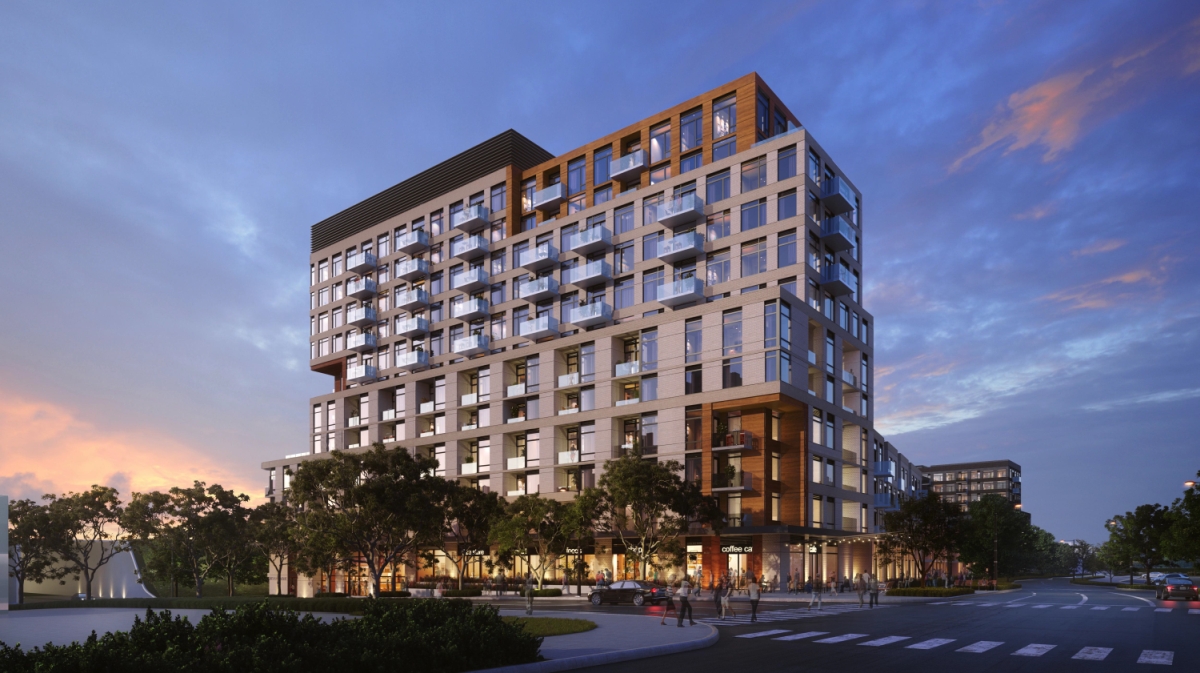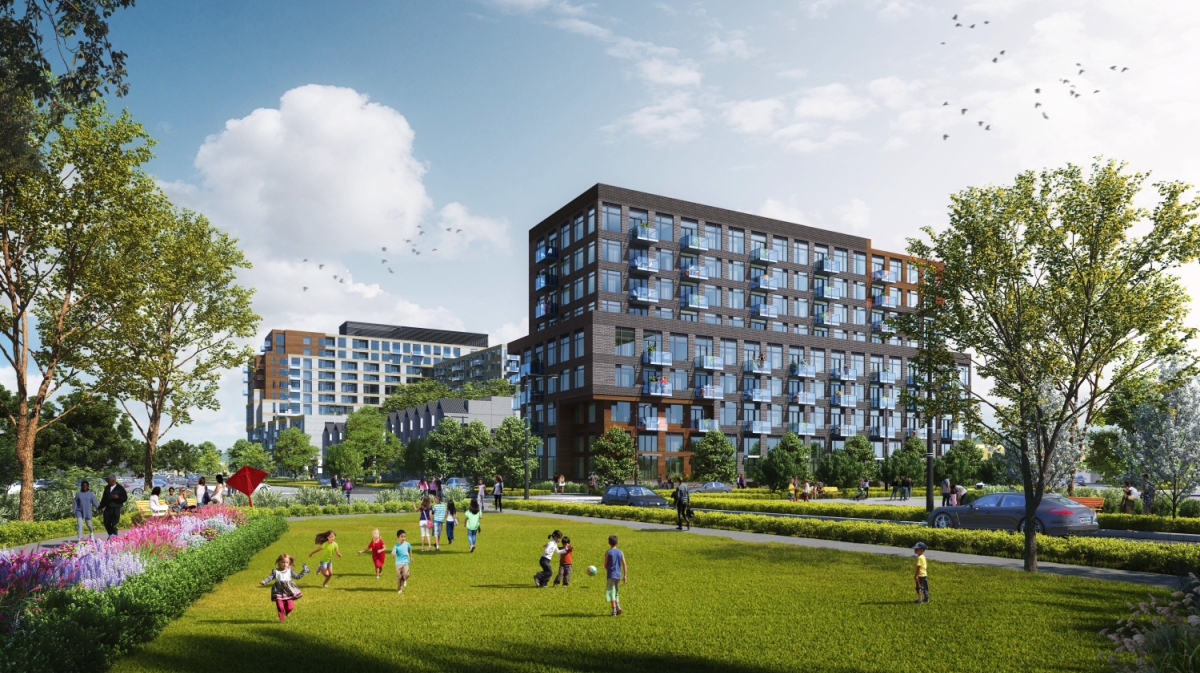Birchley Park
Published on April 23, 2023
Introducing Birchley Park – a new community of condos, towns, parkland and retail in the east of Toronto.
Development Details – Birchley Park
Birchley Park condos and towns is a multi-phase development that will create several mid-rise condos and townhome blocks, along with acres of parkland and retail space in a desirable area of east Toronto. The first phases of the development will include two mid-rise condos of 12 and 9 storeys, as well as two blocks of back-to-back-townhomes. Block one of the development has the 12-storey condo with 375 units from 374 to 951 sq. ft. and with layouts from studio to three bedrooms. Meanwhile, block two will have 22 townhomes with two or three bedrooms as well as a 9-storey condo with 290 units from 375 to 961 sq. ft. and with layouts form studio to three bedrooms.
Blocks one and two at Birchley Park condos and towns will have a shared underground parking lot with a total of 439 parking spaces -350 for residents, 85 for visitors, and 4 for car share programs. The buildings will also have 668 bicycle parking spaces between them, of which 601 will be long-term spaces and 67 shirt term. Between them, the two blocks will have a wide variety amenities that will total over 11,000 sq. ft. of indoor amenity space and over 18,000 sq. ft. of indoor amenity space.
Further phases at Birchley Park will include an additional mid-rise condo, as well as some affordable living options that will include townhomes and condo units. We will know more about these development places as more information is made available.
If you would like to learn more about Birchley Park condos and towns, including viewing floorplans, prices lists and buyer incentives, register with us today and connect with one of our new homes sales team who can answer all your questions and provide inside information about the development.




