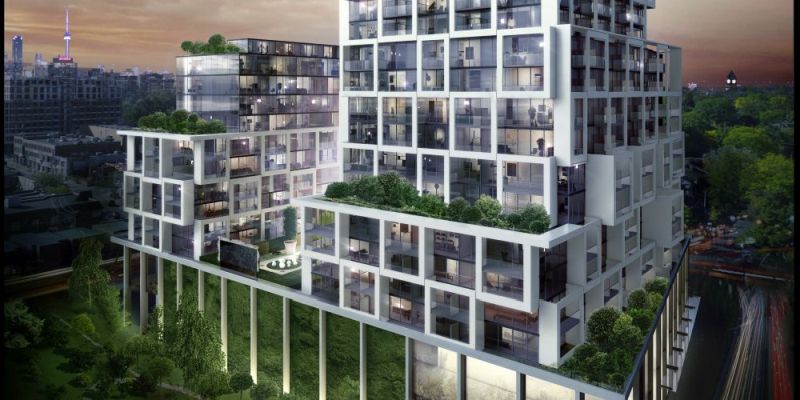Art Shoppe Condos
Published on February 26, 2015

With a height of 34 storeys and a total of more than 600 condominium suites, Art Shoppe Lofts and Condos represents a substantial addition to the residential mix of mid-town Toronto’s Yonge and Eglinton neighbourhood – one of most highly sought-after (and rapidly growing) areas in the city, and an official 2008 selection as one of Ontario’s government-designated “Places to Grow.”
One of the biggest selling points of Art Shoppe is its roughly 33,000 square feet dedicated solely to resident amenities. Spread across four storeys, the facilities include standout features like a double-height wine tasting room, double-height fitness centre, outdoor cabanas and daybeds, and an infinity pool stretching across nearly the entire west edge of the 18th floor – one of the largest of its kind in North America.
Featuring interior design by Cecconi Simone, Art Shoppe’s suites will each offer elegant and contemporary finishes, including:
- Engineered hardwood flooring
- Custom-designed cabinets
- Corian countertops
- Kitchen island (in suites on 9th storey or higher)
- Integrated kitchen appliance package
Stretching a full block between Hillsdale and Soudan Avenues, Art Shoppe has an exceptional location on Yonge Street, which ensures that residents will be just steps away from not only the TTC’s Eglinton subway station, but also the upcoming Eglinton Crosstown LRT line – which, when complete, will provide rapid transit service from Keele Street in Etobicoke to Kennedy Road in Scarborough.
The area also boasts trendy destinations for shopping, movie-going with a Silvercity Cineplex around the corner, dining, and entertainment, as well as everyday staples like Starbucks, Shopper’s Drug Mart and an LCBO location just down the street.
