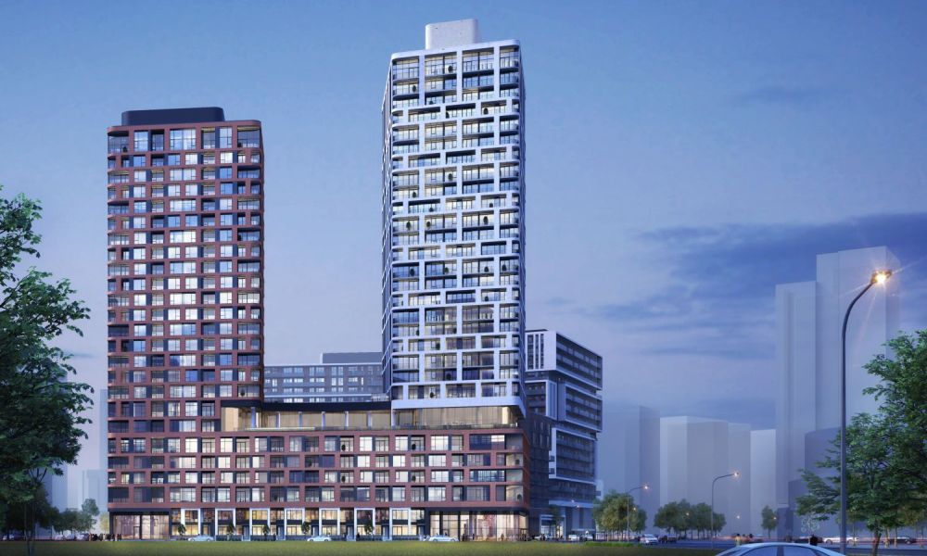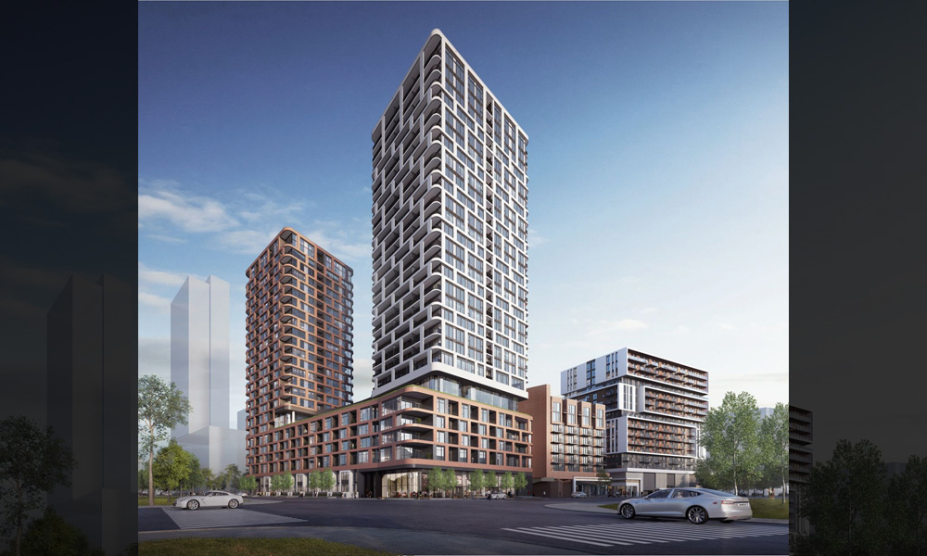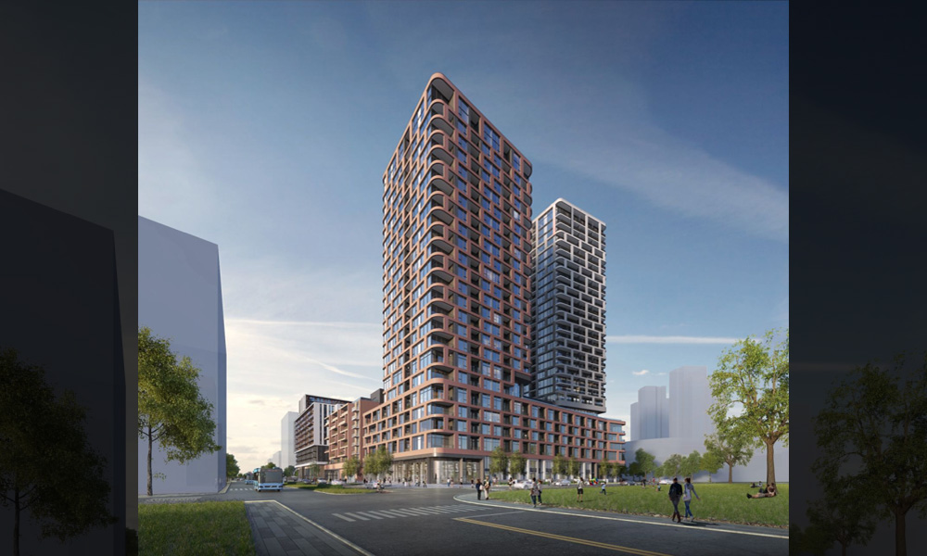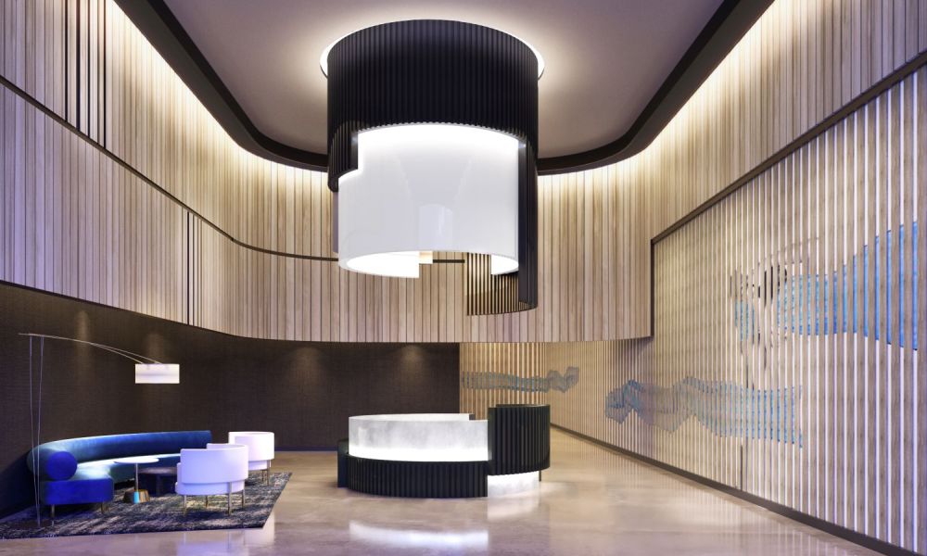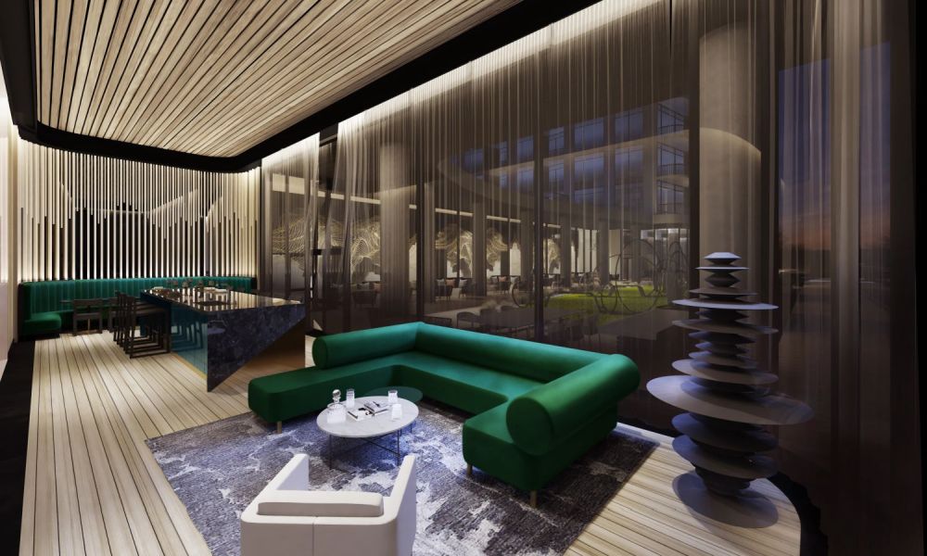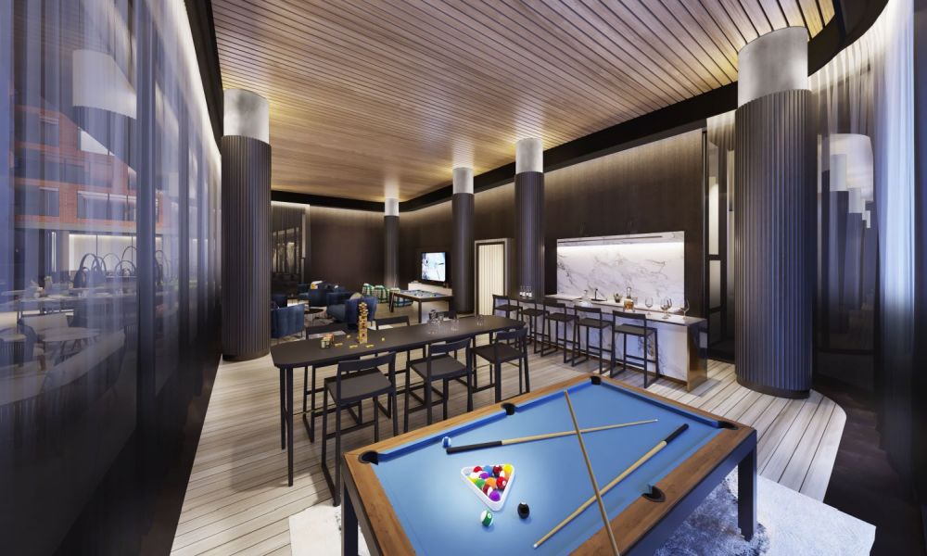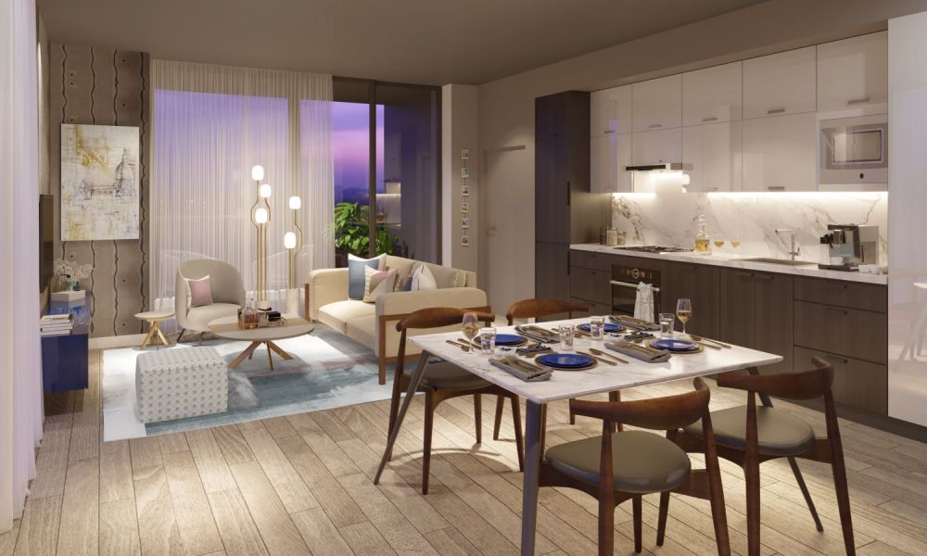Gallery Towers
Published on July 2, 2022
Introducing Gallery Towers – a new condo project in downtown Markham by Remington Homes.
Development Details – Gallery Towers
Gallery Towers is a two-tower development with a 7-storey podium level. The development has 552 residential units, with both condo suites and townhomes available to buyers. The condo suites have layouts from 1-bedroom to 3-bedroom plus den and range in size from 518 to 1,548 square feet. The two-storey townhomes are located at the top and bottom of the podium, range from 1,358 to 1,648 square feet, and have 2-bedroom + den and 3-bedroom layouts. Suites come with a variety of features and finishes that can be viewed in the floorplans that are available on this page.
Residents of Gallery Towers will be able to enjoy a wide range of amenities. Most of these amenities are located on the 7th floor, including an outdoor terrace, outdoor lounge, BBQs, a dog walking area, an outdoor fitness studio, an indoor games room with a wet bar and HD TV, a dining room, a theatre, an indoor fitness studio with cardio and yoga areas, a dog wash station, and more.
Neighbourhood Details
Gallery Towers is situated in a prime location in downtown Markham, next to the downtown Markham shopping mall. It is a bustling area packed with local amenities, whether that be restaurants and shops nearby or the large number of businesses that have made the downtown area their home.
Unionville GO station is just 800m away from Gallery Towers and offers regular train services to downtown Toronto – making this an ideal commuting location. There are also excellent road links, with an entrance to Highway 407 ETR just 1km away, Highway 7 a four-minute drive to the north, and Highway 404 just a short drive away. That choice of highways means there are lots of options for getting around the GTA and add to the appeal of this location.

