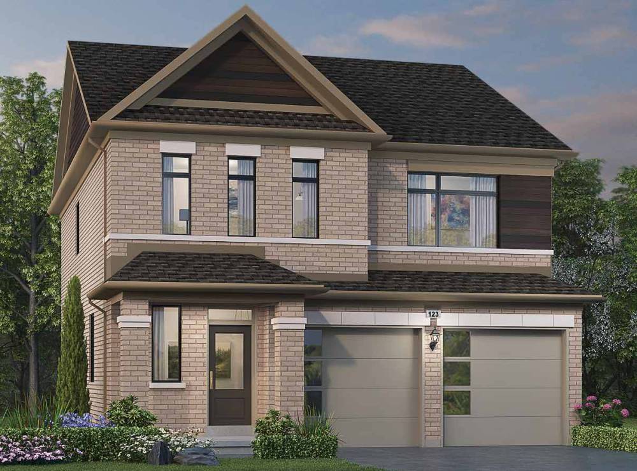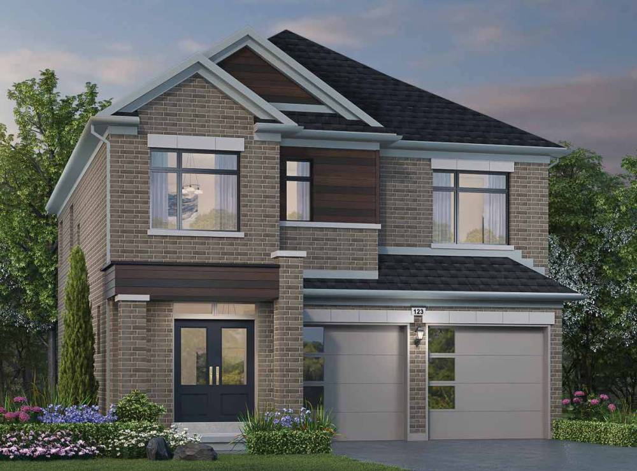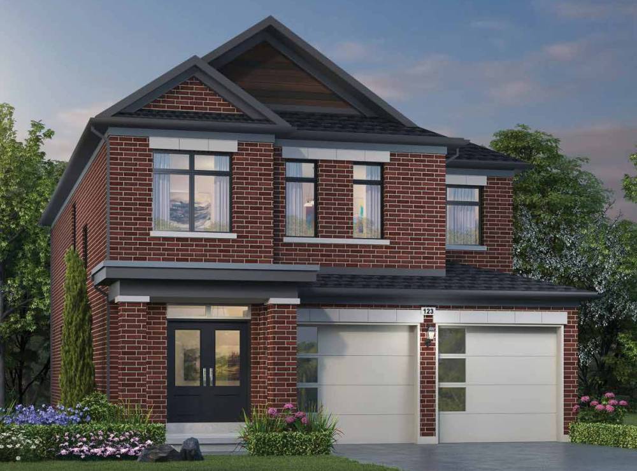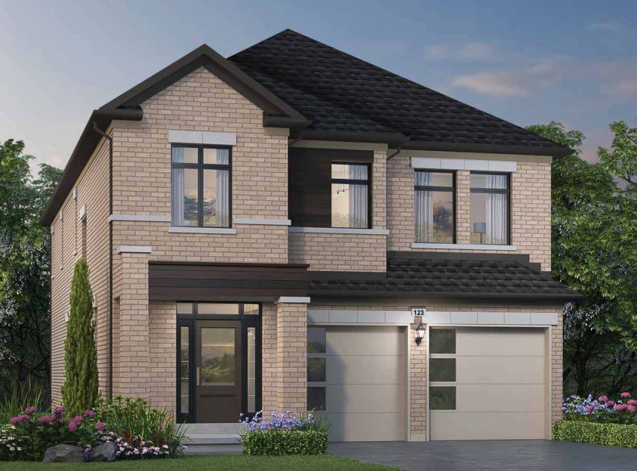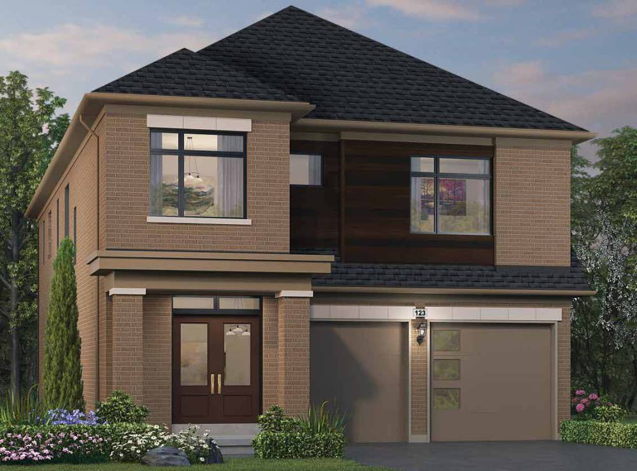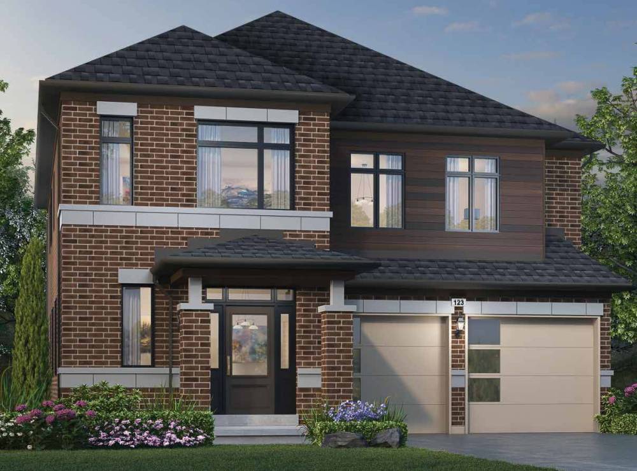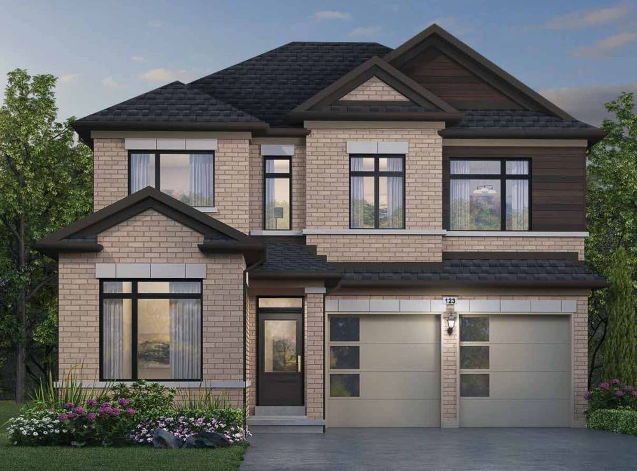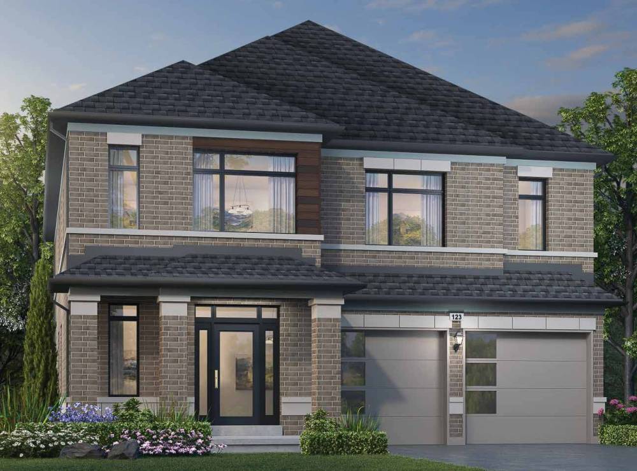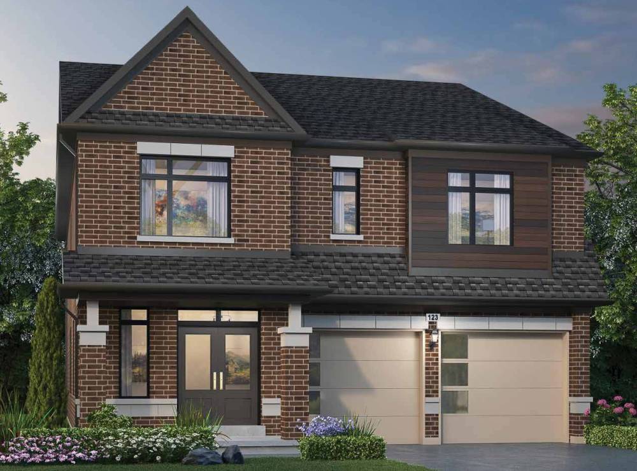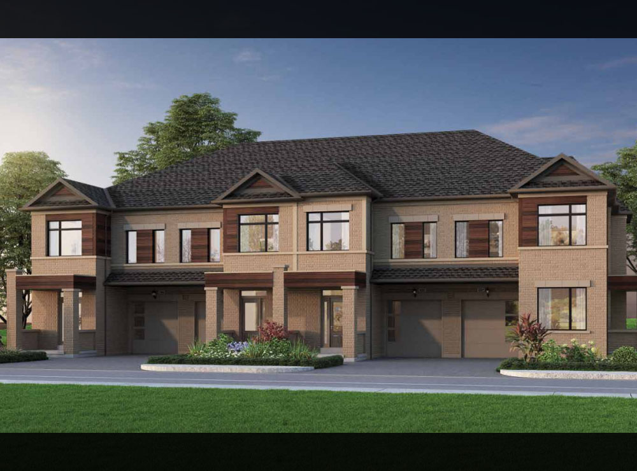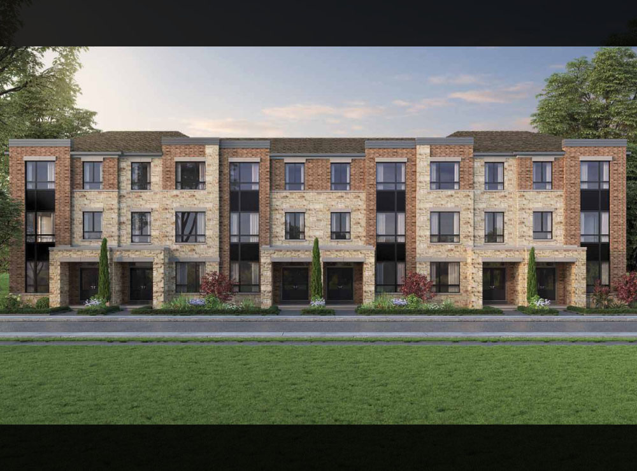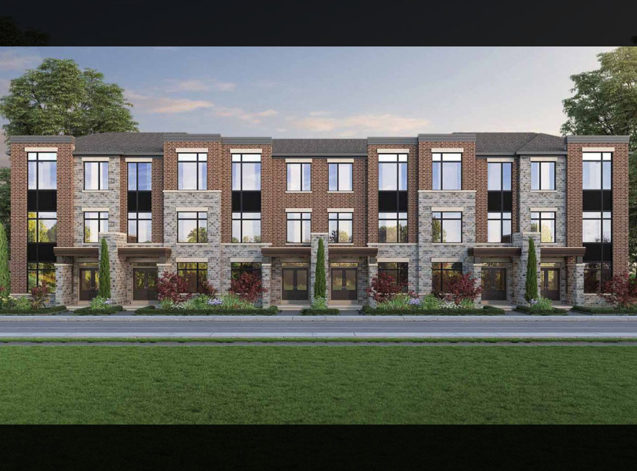Victory Green
Published on September 22, 2020
Introducing Victory Green – a new collection of townhomes and singles in Markham by Fulton Homes.
Development Details – Victory Green
Victory Green by Fulton Homes will have a total of 119 homes in the first release. 20 of these homes will be traditional two-storey towns, 51 homes will be three-storey rear-lane towns, 22 homes will be detached homes on 36’ lots, and 26 homes will be detached homes on 41’ lots.
There are a number of different models and layouts for each type of home at Victory Green. The traditional townhomes are 1,949 to 2,184 sq. ft. and the rear-lane townhomes are 2,123 to 3,144 sq. ft. in floor space. Most of these townhomes have three-bedroom layouts, but one of the traditional models has an additional bedroom and the rear-lane homes have the option of a fourth bedroom.
The detached homes at Victory green have four or five bedrooms depending on the model and range in size from 2,300 to 3,562 sq. ft. of above-grade floor space.
All the homes have attached garages with indoor access where grade permits. The traditional townhomes have single-car garages, while all other models have double garages. Most garages are located at the front of the home, with the exception of the rear-lane townhomes.
Neighbourhood Details
Victory Green is located at 14th Avenue and Markham Road. It is a convenient location close to many amenities. For transit, it is only eight minutes away from Markham GO station and highway 407ETR can be reached in as little as three minutes, making a morning commute relatively easy. There are many shops and dining options in the immediate area and there are over 10 parks within 10 minutes of the development. The development is also located in the school boundary of the highly-rated Middlefield Collegiate Institute, which was rated 63rd out of 739 secondary schools in Ontario.

